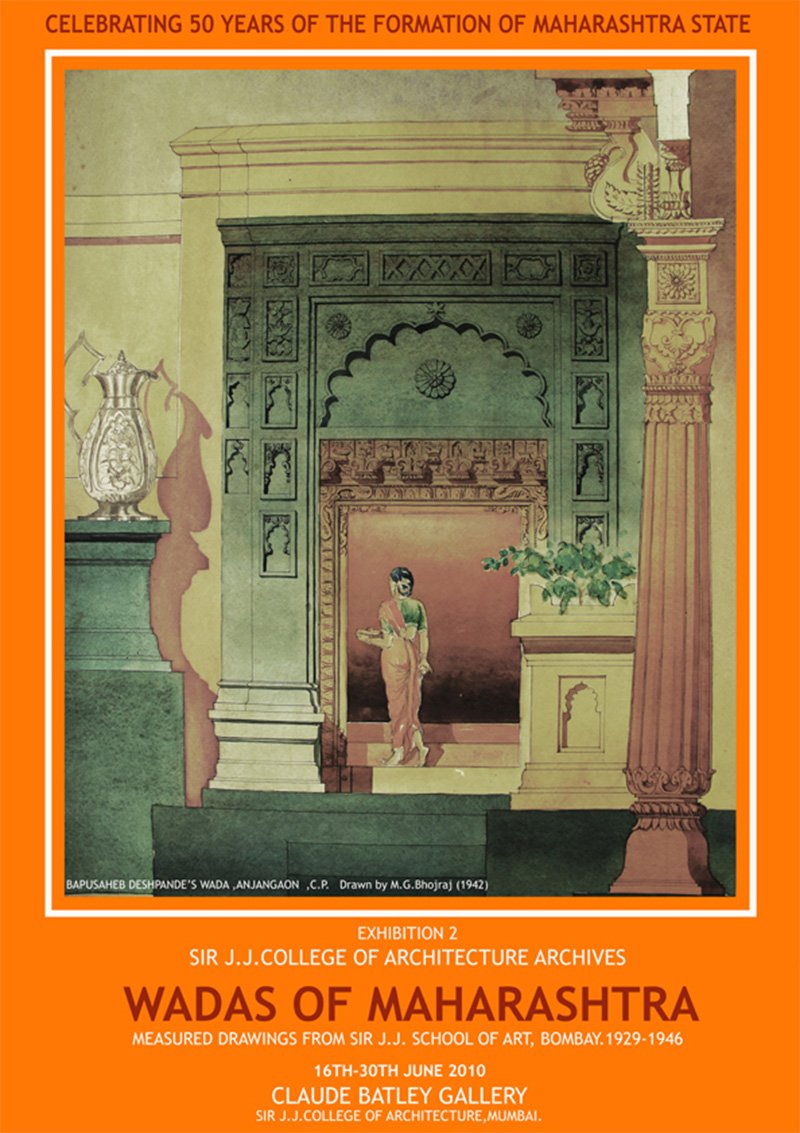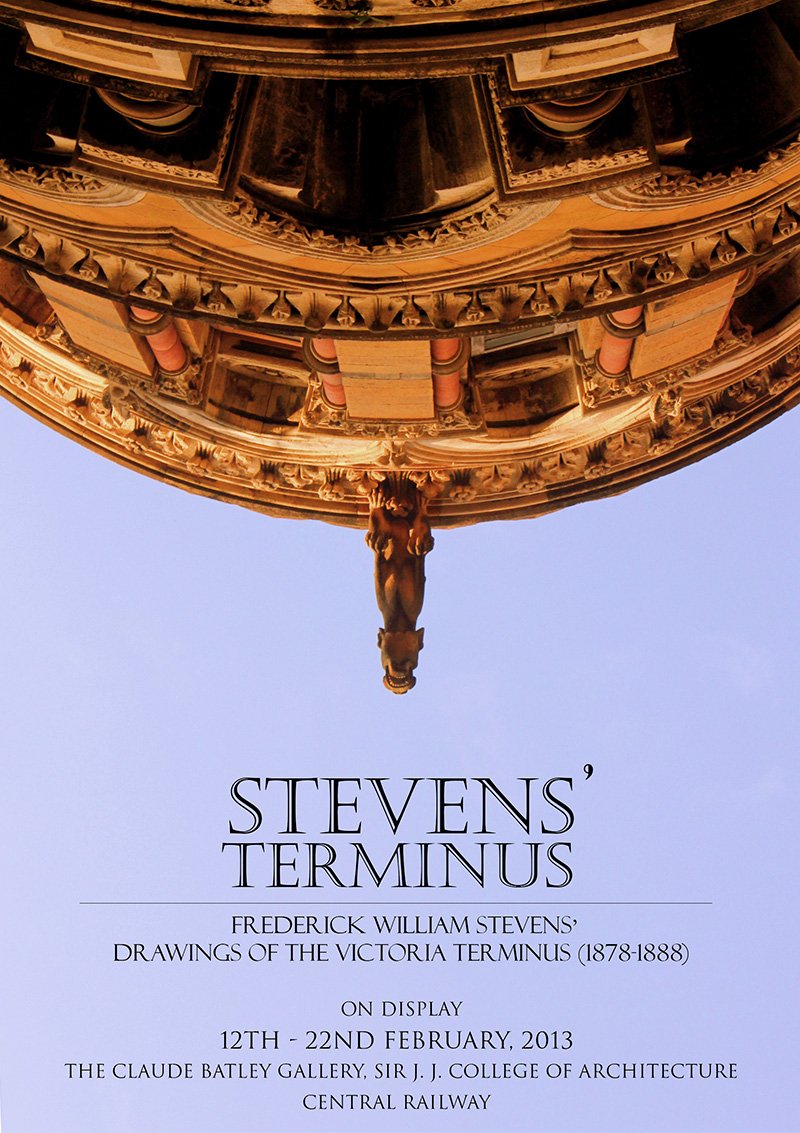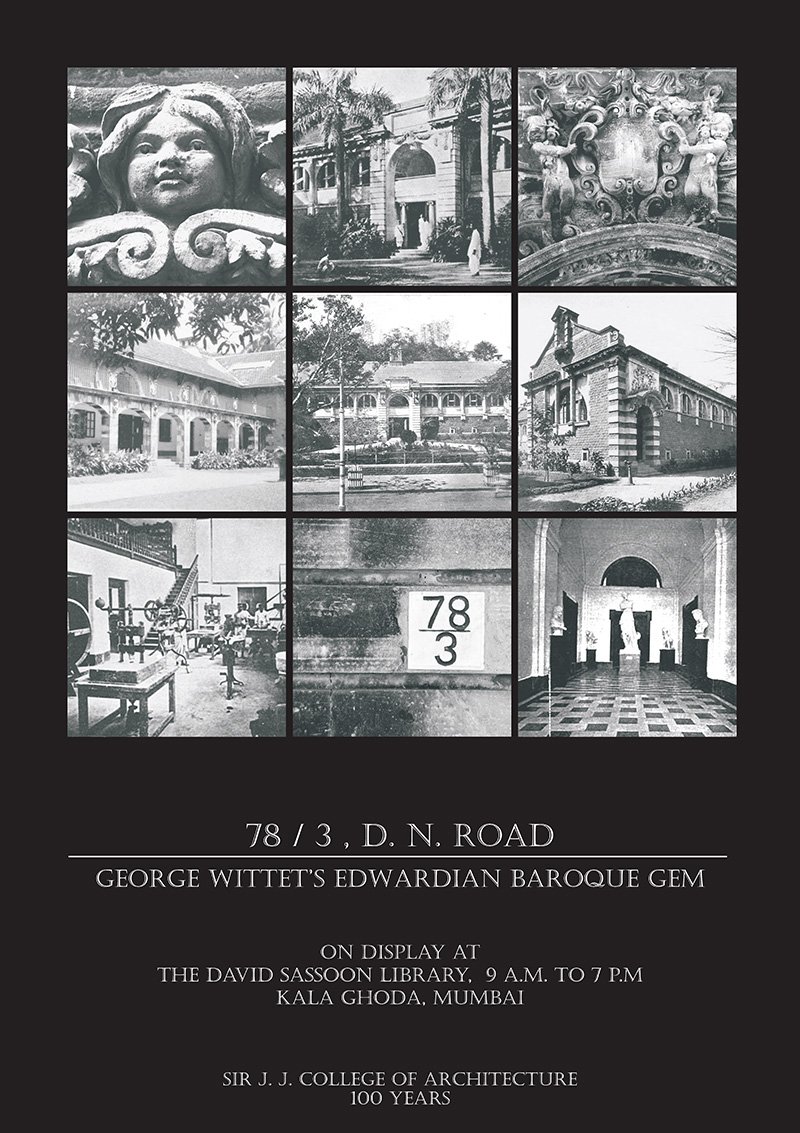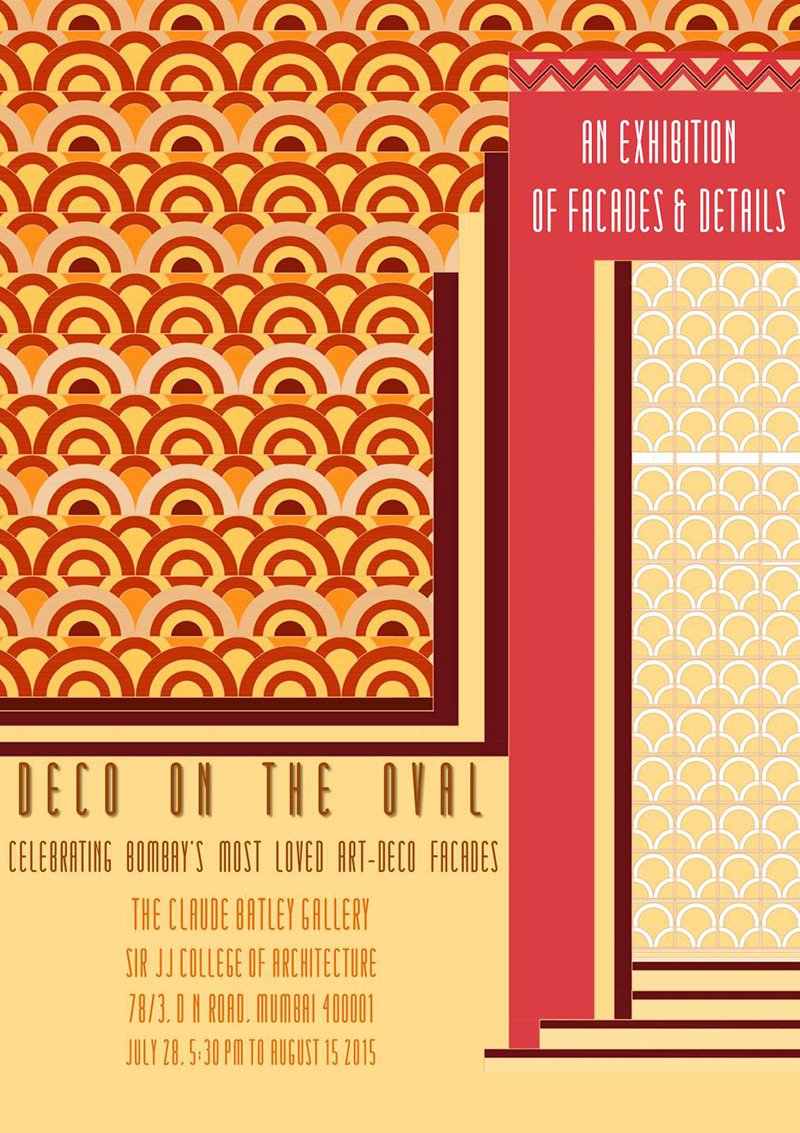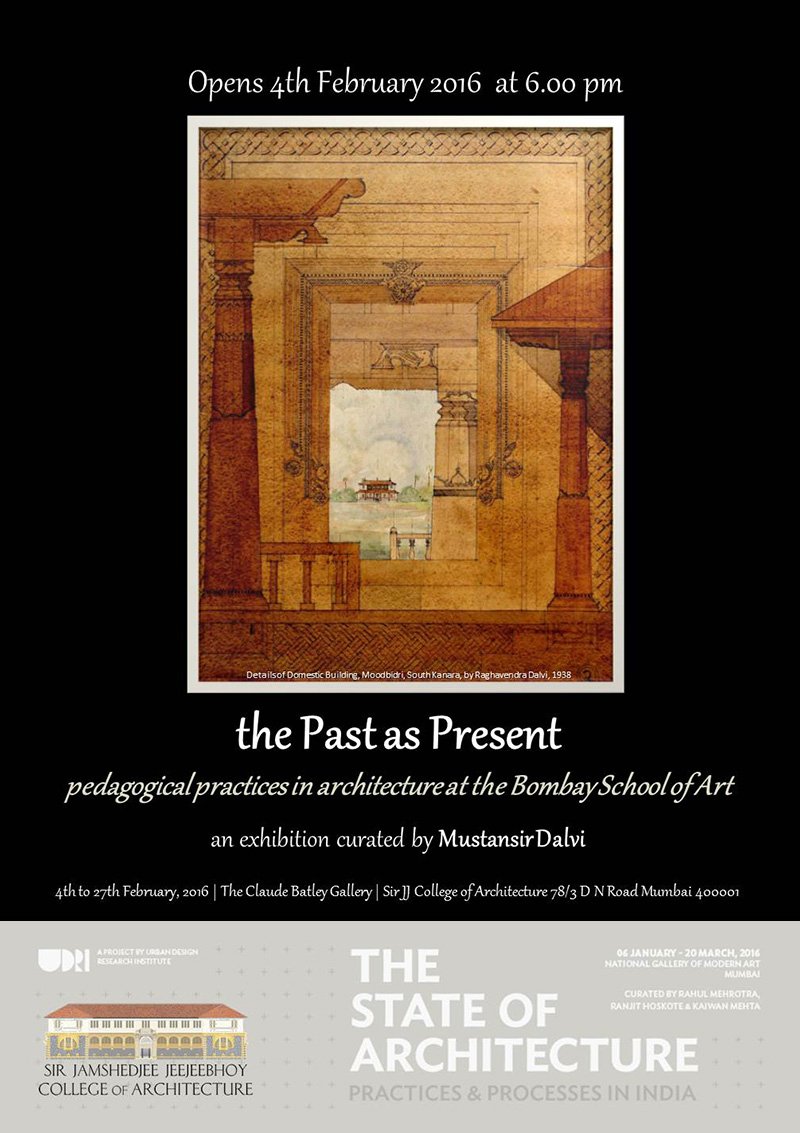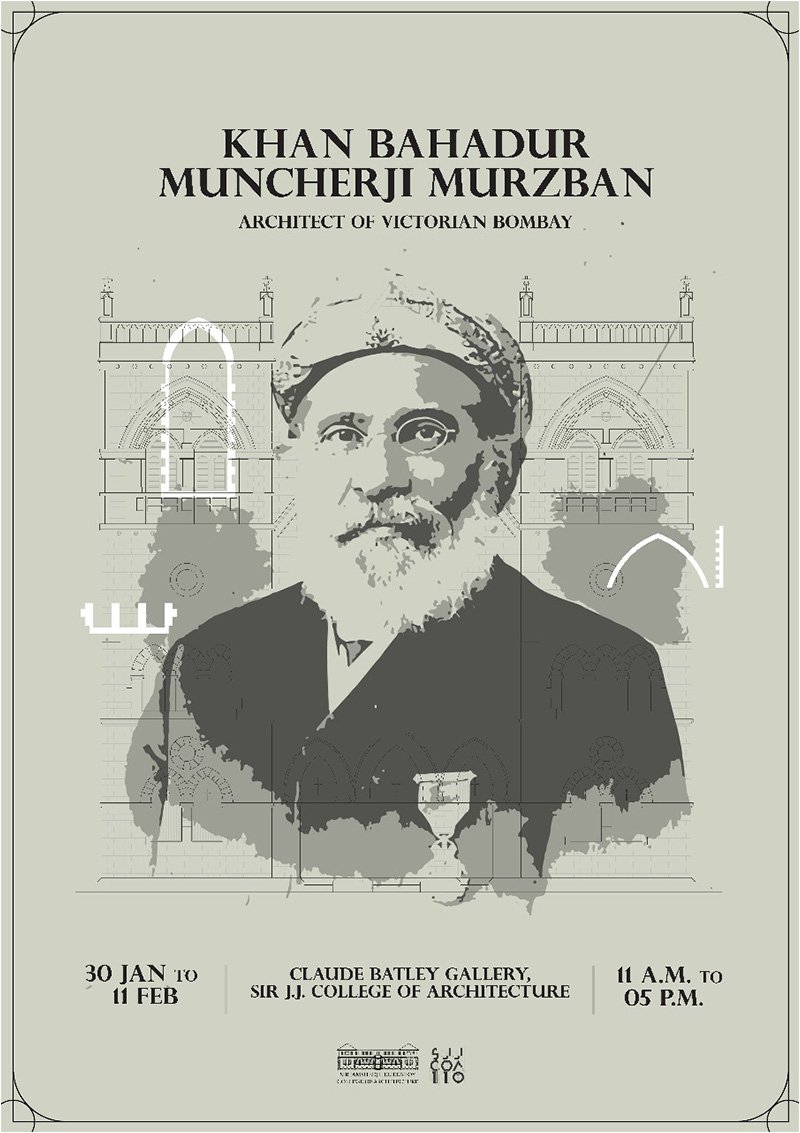Contemporary buildings in Bombay emerged to emulate a 500 year old way of construction associated with the grand cathedrals of Europe. These buildings, almost all in the neo-Gothic style, were designed by British architects, some of them, like Gilbert Scott, renowned practitioners back in England. Other architects like William Emerson, Frederick Stevens, George Twigge Molecey, James Trubshawe, John Begg and George Wittet reshaped the colonial city in the late 1800s. One man was common to all of them, and the indispensable facilitator of this enterprise– Muncherji Cowasji Murzban. Murzban was a civil engineer, educated in Poona (now Pune), who worked with the PWD. He came to Bombay in 1863, at the behest of Sir Bartle Frere as an assistant to the Secretary of the Rampart Removal Committee. He also worked on the extensive reclamations that gave the penninsula its eventual shape, especially the promontory that now has the Gateway of India and the Taj Palace Hotel. One could say that he was essential to laying the foundation of the new Bombay emerging in the last quarter of the 19th century.
Murzban’s became indispensable over the next twenty years to the architects mentioned above among others, as the superintendent to execute their designs. Despite being an engineer, Murzban showed an inherent knack of understanding the intricacies of Gothic architecture and construction, handling with ease the erection of everything from compond columns to pointed arches and vaults, spires and pitched roofs, crocket and gargoyles and assorted ornament. Murzban worked on nearly 30 neo-Gothic buildings, including the Victoria Terminus, the Bombay Municipal Building, the Crawford Market, the Elphinstone College, the Wilson College, the Bombay Scottish School, the Sir JJ School of Art, and the Royal Alfred Sailors Home.
His knowledge of construction and transfer of loads helped him solve some very tricky problems, particularly in the construction of the General Post Office (an Indo-Saracenic design by John Begg), and an inherent frugality and organizational ability helped him complete buildings under budget (particularly the Sir JJ School of Art and the Gokuldas Tejpal General Hospital). His unique set of skils, and his indispensibility led him to be endowed as a fellow of Royal Institute of British Architects in 1889. The engineer was now also an architect.
Murzban would go on to design several buildings in the city, as an architect. His works, mostly followed the neo-Gothic style, but were also adapted uniquely to the climate and circumstances of the larger city. This is his most significant contribution– the grand monuments of the Raj were all clustered together on the Esplanade, the reclamations and surroundings, while Murzban’s buildings were spread all over Bombay. His architecture spanned several scales and typologies, and did not only aspire to the monumental. His comfort in his chosen medium allowed him to freely build and adapt to each circumstance specifically.
This is on display in the domestic architecture that he designed, particularly the buildings on Gilder Lane. The neo-Gothic core is overlaid with a timber and glass facade of balconies, slatted louvres, stained glass and panelled windows. This overlay is a response to Bombay’s tropical climate and the need for shade and cross-ventilation. This also harks back to an earlier vernacular, from before the colonial buildings, picking up elements from the Konkan mainland, particularly the deep overhanging roofs and wooden jalis and jarokhas. The best example of this blend is seen in the complex design of the facade of the Indo-British Institution (now the Sir JJ School of Applied Art), with its bold Gothic oriel balcony, towers and turrets and exquisite polygonal masonry modulated with running timber balconies and louvres.
Murzban, of course, could design perfectly good neo-Gothic buildings. Amongst his finest creations are the Dabul Church dedicated to St. Francis Xavier, the Cama Hospital, the Albless Hospital, the Alexandra School and the Parsi Lying-in Hospital (a neo-Gothic building with intricate arabesque jalis).
But Murzban’s relevance is not just limited to his expertise as an architect of Victorial Bombay. In 1892, he was appointed as executive engineer to the Bombay Municipal Corporation. In this position he carried out a number of buildings and infrastructure projects that benefitted the citizens of Bombay. These included introducing incandescent gas lamps as street lighting, carrying out out regular, regular, widespread sanitary inspections, and relocating the garbage dumps of the city to (then) farway Deonar. He also designed the Industrial and Agricultural Exhibition of 1904-05 at the Oval Maidan, where the citizenry got their first glimpse of electricity in a public setting. Such was the width of his work and his positive influence that he was awarded the honorific of Khan Bahadur at the Delhi Darbar in 1911.
It is unfortunate that Muncherji Cowasji Murzban has remained peripheral to the history and evolution of Bombay’s colonial architecture and urban development. Our exhibition is an attempt to redress this, by bringing him front and centre and celebrating his life and work with the city at large. One way of ‘othering’ him is by referring to him as ‘native’, creating an unacceptable binary between him and ‘British architects, granting them the greater legitimacy. While he is almost certainly the only Indian architect practicing at that time, it would be better to include him in the more inclusive cohort of Bombay architects, as an equal in the stellar comy of Frederick Stevens, George Wittet, and later Claude Batley.
But he is so much more. No other architect or engineer could boast of this broad influence in making Bombay ‘Sonyachi Nagari’. From demolition, to reclamation, from monumental neo-Gothic to Bombay vernacular, from waste management to infrastructure, Murzban was everywhere and his contributions well regarded. Our exhibition is dedicated to this architect/engineer’s contributions to Bombay, and celebrating Murzban’s various buildings is our way of expressing belated but heartfelt gratitude.
We acknowledge the kind mentorship of Prof. Aban Sethna, academic researcher and long-term faculty of Sir JJ College of Architecture for sharing her research on Muncherji Murzban, that has led to this exhibition.
We also thank Vikas Dilawari, conservation architect, for allowing us to display his drawings of the Indo-British Institution in the exhibition.
Mustansir Dalvi PhD Professor, Sir JJ College of Architecture
Curator January 2024
