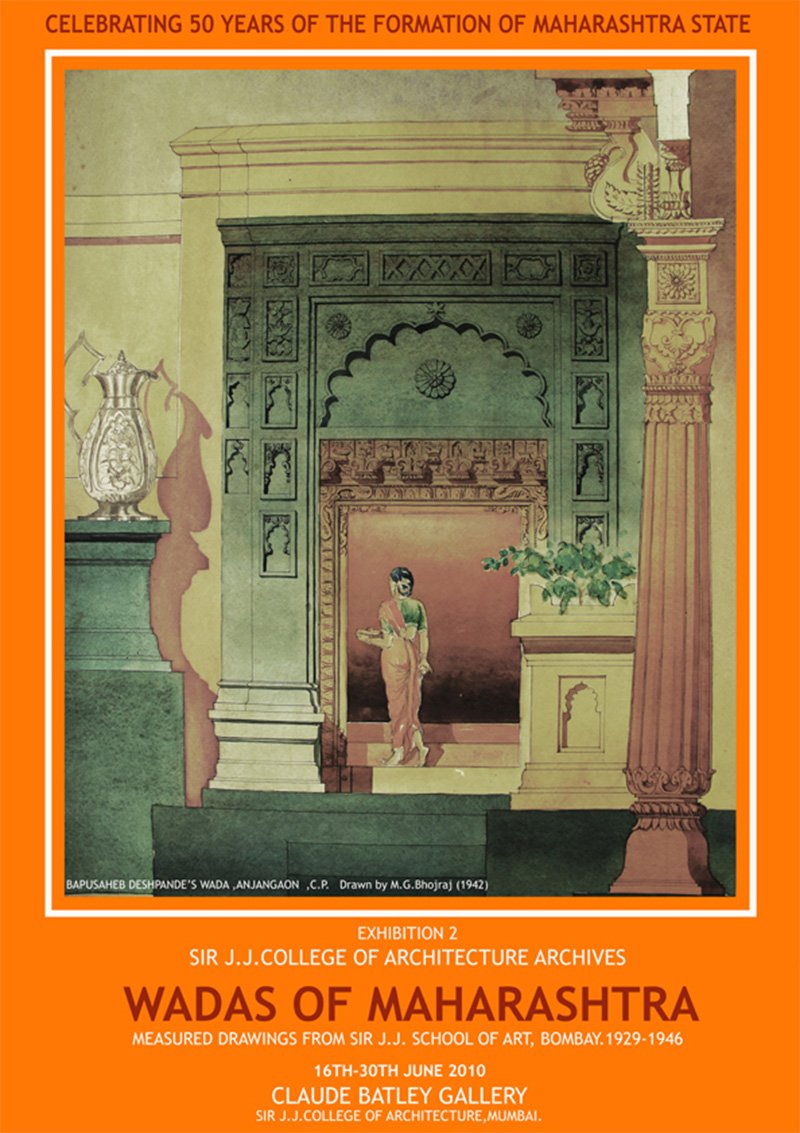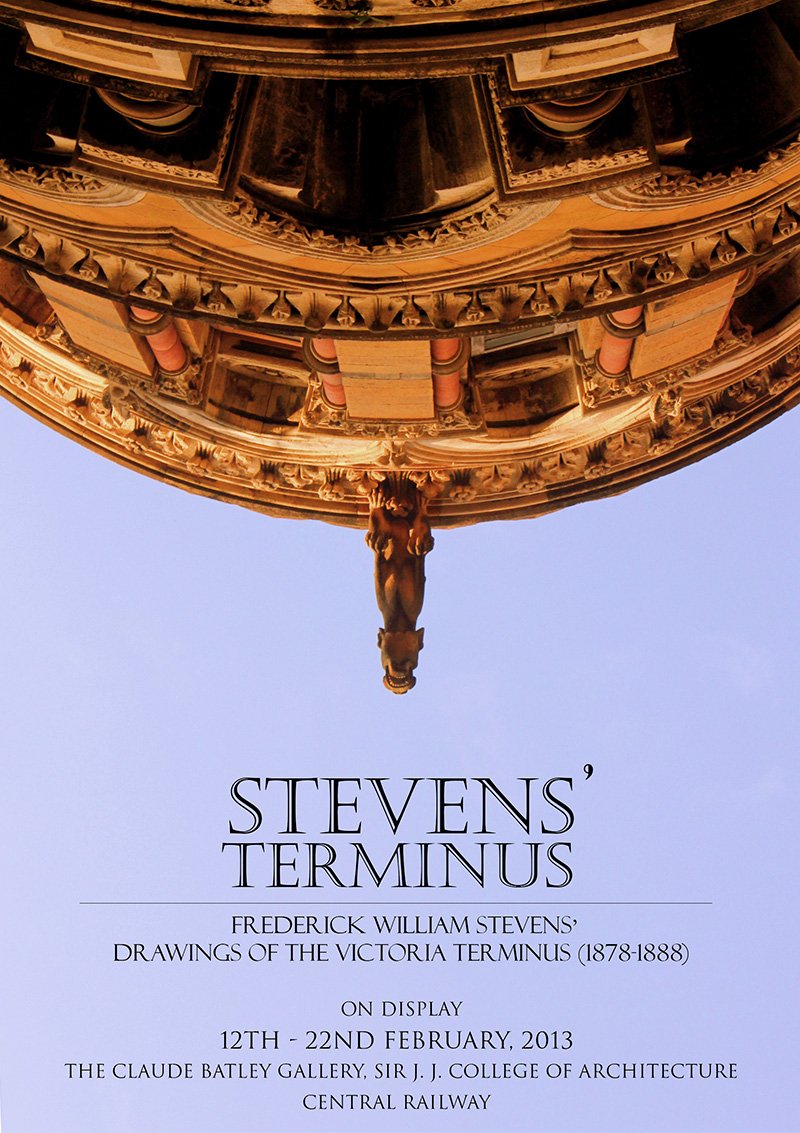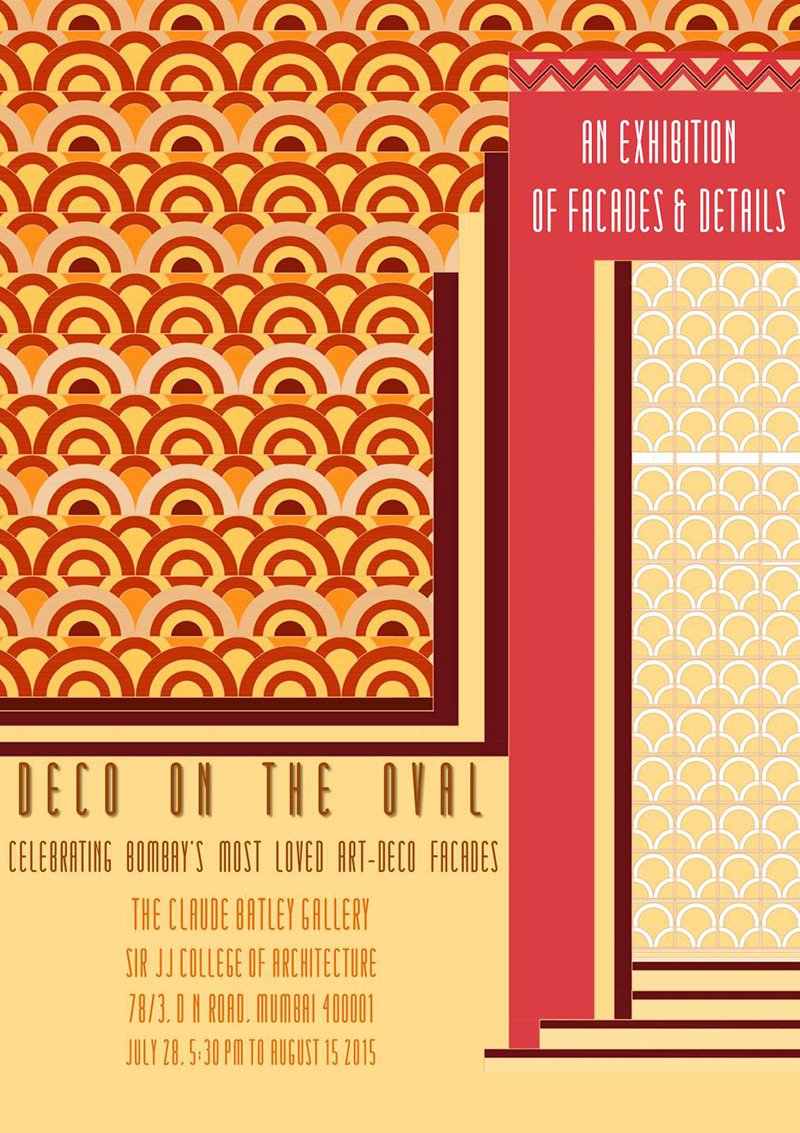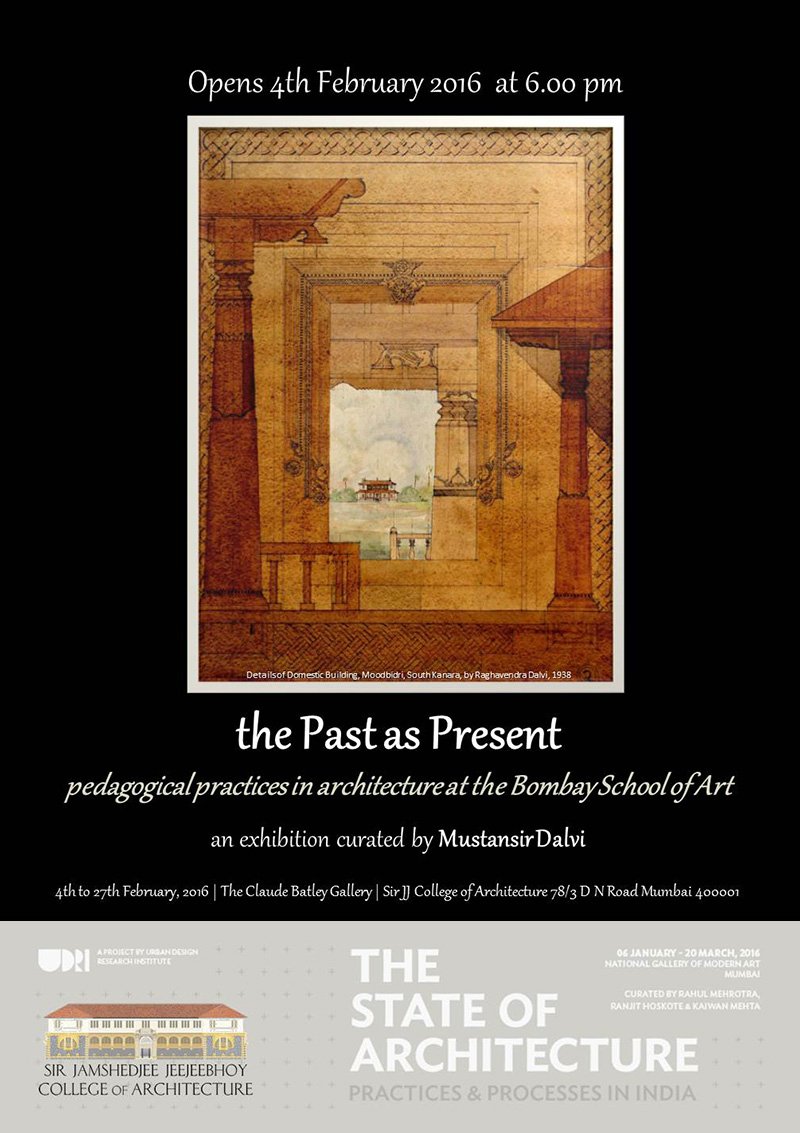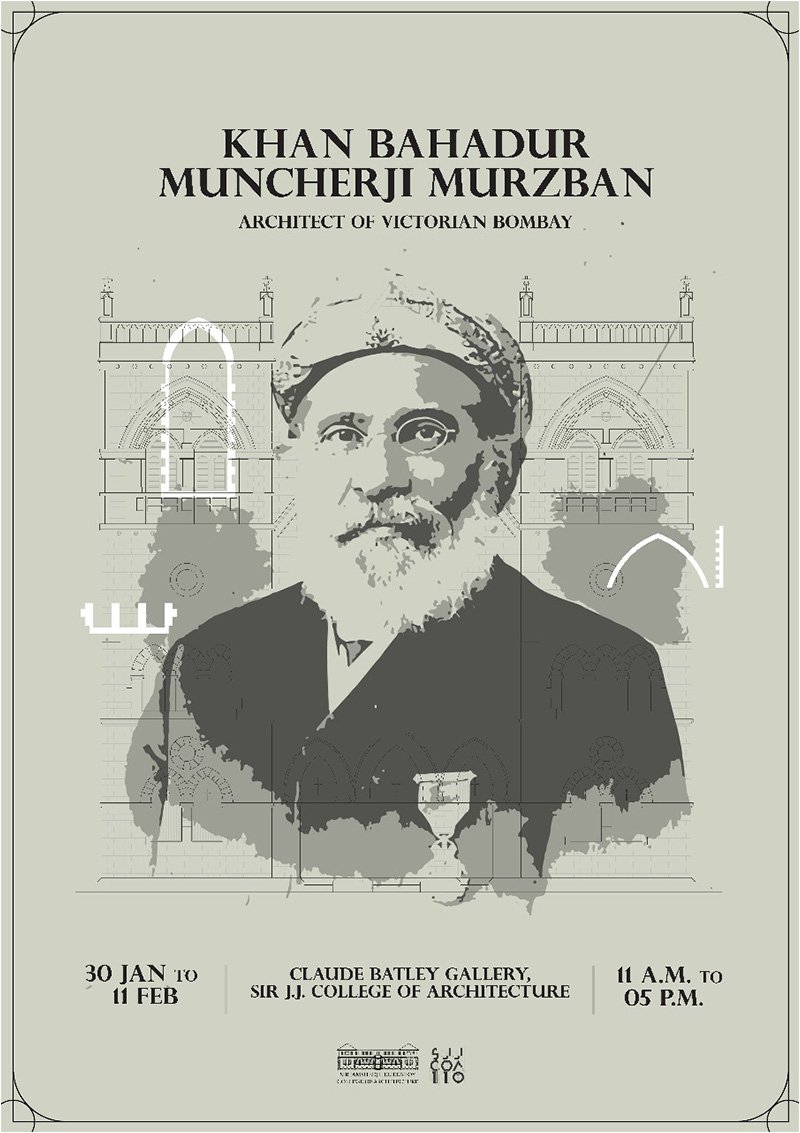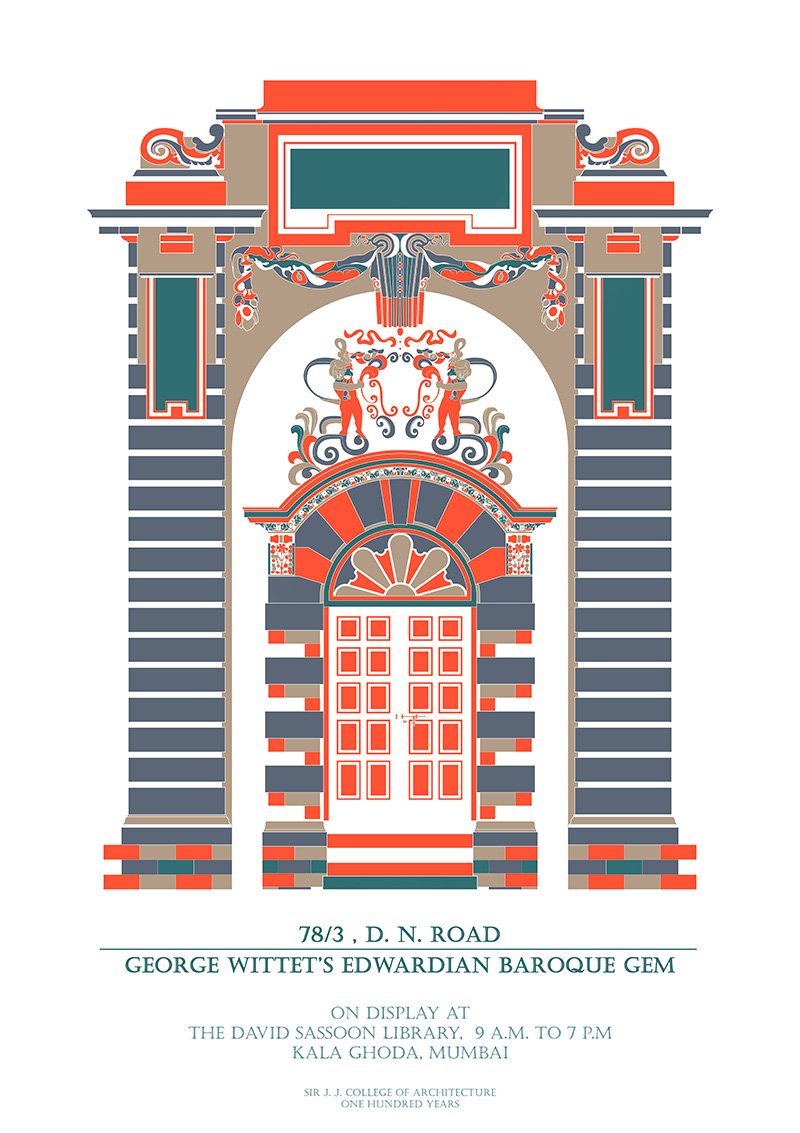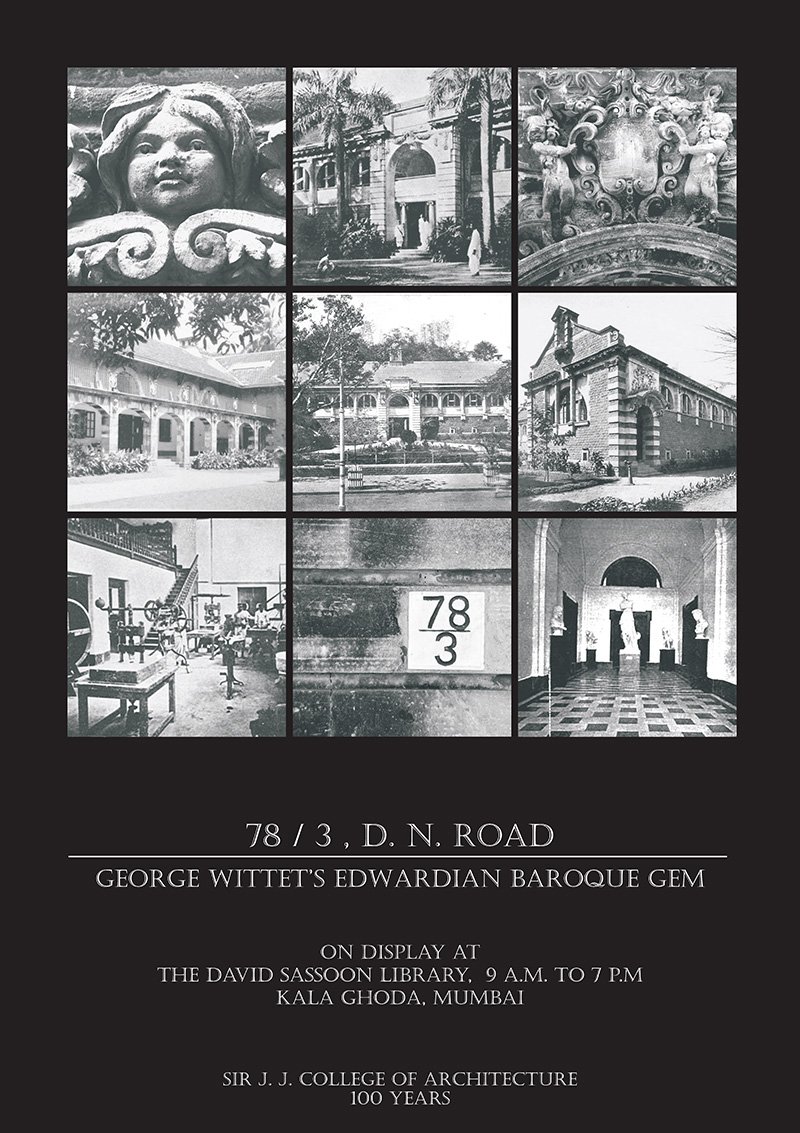Wittet designed the George Clarke Laboratories in the Edwardian Baroque, a style common to several public buildings of Empire in the first decade of the 20th century. He employed an applied Ionic order, dressed masonry with corner rustication. The building had deep overhanging roofs acknowledging the climate of Bombay with prominent eaves supported on large span queen post timber trusses. Stone and stucco ornament depicting animals, faces and cherubs acted as counterpoints to the architectural elements. The two wings of the ‘C’ shaped building ended in Dutch gables with a central broken pediment while a stone lantern, designed as an aedicular temple, crowned the sloping roofs and showered light into the vaulted main lobby. Wittet’s design housed vast, airy, well-lit studios for its artistic and mechanical sections. The building was named after George Clarke in 1909 when he was the Governor of Bombay. Today, he is remembered as Lord Sydenham.
In the late 1800’s pottery and ceramics crafted at the Sir J.J. School of Art gained immense popularity worldwide. Under the supervision of the master Wilkins Terry, the school produced many large and small objects like plates, urns and bowls, all beautifully decorated by the students of the school. In many cases the decorations used painted motifs and imagery from the Ajanta cave murals. This was the result of a decade long documentation of the caves by the students of the school under John Griffith. While few examples of this ‘Bombay Pottery’ are left to be seen, during their heyday they went under the name of ‘Wonderland Pottery’ or sometimes ‘Terryware’. It is a consequence of this popularity that a new building was commissioned in 1908 ‘to develop the pottery industry in India through scientific research’. A full-fledged ceramic course was also started to be housed in the new laboratories and studios.
The demands for Bombay Pottery and the course declined in the early 1920’s and the building was soon given over to architecture department, then headed by Prof. Claude Batley. It is during his time at the helm (1923-1943) that the finest architects of the city came to teach at the school and architectural practice and education reached a synergy unmatched since. The teachers who included Claude Batley himself, Foster King, C.M. Master, G. B. Mhatre amongst others, also ran some of Bombay’s most successful architectural firms with projects all over India. Along with their students who soon joined them in practice, they collectively transformed Bombay’s urban fabric with their new architecture of concrete, with its dynamic shapes and unique ornament. The popular Art Deco style in Bombay is the result of the proliferation of new architecture during this period.
When Claude Batley retired as Head of Department in 1943, his place was taken by Prof. C.M. Master, his former associate. Master too was one of the principals of the prolific architectural firm Master, Sathe and Bhuta. In 1948, the building now housing the architecture department was raised by a floor to create two large studios and additional rooms. The erstwhile roof was dismantled and then re-erected on the extended floor. Students from that time still remember how studios were conducted under temporary shamianas erected in the school’s lawns during the time of reconstruction. The stone lantern, the lobby vault and the Dutch gables were lost during this extension.
In 1952, the department came under the University of Bombay becoming the Sir J.J. College of Architecture. The building has since been the alma-mater to generations of architects who have graduated from its premises. Despite an annexe, built in 1957 for the architectural college, it is the stately old building that comes to mind even today when the Sir J.J. School is mentioned. The building recently completed a hundred years in 1910 and the department of architecture in 1913. This portfolio/ exhibition commemorates both centenaries with this exercise of documenting George Wittet’s fine building for posterity.
Prof Mustansir Dalvi
February 2014
